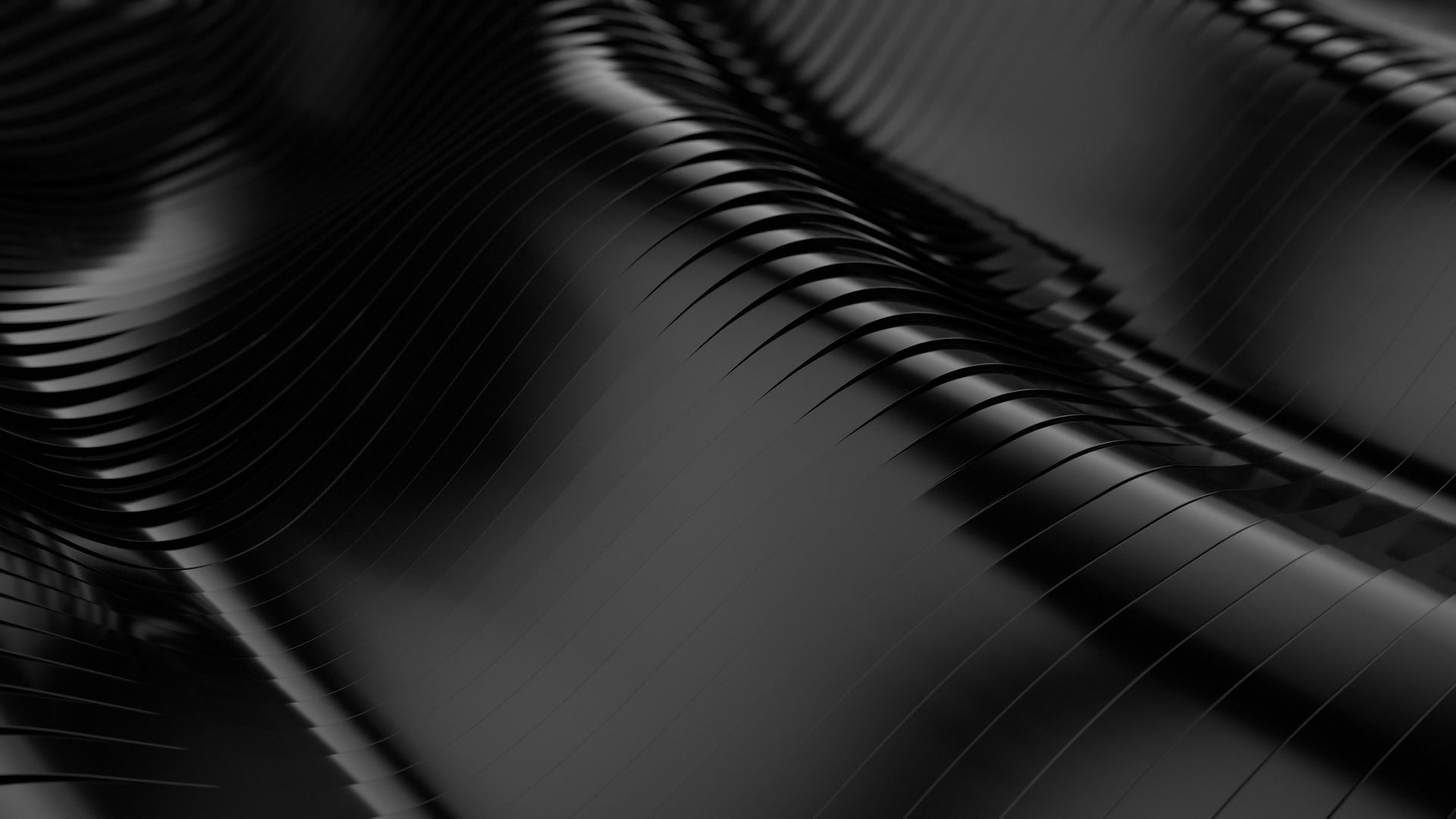
Architecture work using rhinoceros 3D software
Utopia concept Building
The concept behind this creation was looking at the changing environment and thinking about could happen in the future. Due to global sea levels rising to unprecedented levels, I envisioned a floating city in response to this, but also one which could navigate this potential ocean world.
The city itself would be covered in solar panels of varying colours in order to absorb as many spectrum's of solar radiation energy as possible in order to create power.
The super structure can also be separated into 4 parts which would enable each part to be autonomous.
Below is the final render

3D printed scale model of the Utopia building design concept
Arial view.

3D printed Scale model of the Utopia building design concept
side view.

Final major project render of Utopia Building created using a combination of Blender 3D and Rhino 3D.

Jigsaw Concept Building
The concept behind this was a response to the lack of social housing. Rather than utilising just one or two sides of a building, This building will use all 4 sides of itself. the roofs and base of the building are also completely covered in solar panels and energy generating pavements very similar to the pave gen concept which creates 2.1 watts of electricity per hour would cover the base. However at full capacity the structure could potentially generate more more power. To encourage this, I would also create a garden feature on the outside of the building as well as a kids play area and seating arrangements.
Below is the final Render

Compact Tower
The compact tower is a response to solving a key issue which we face in urban areas which is mismanagement of space . As a response to this issue, I've created a concept prototype structure using blue Styrofoam which I call the Compact Tower. Its key feature is the ability to both minimize and maximize space used by expanding and retracting. while keeping to its aesthetic structure.


The Rose
This is concept art is for a building which I call the The Rose. I'm going to try and recreate this Using Rhino.....eventually.

Basic floorplan 1
A small floorplan of a friends flat While correct visually, Unfortunately I didn't have the laser distance measurer to do the exact measurements so I just did it all by eye. so the dimensions arn't accurate.
